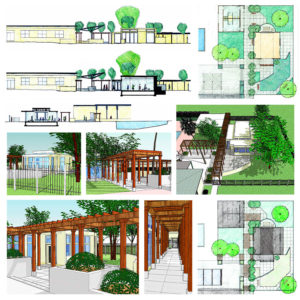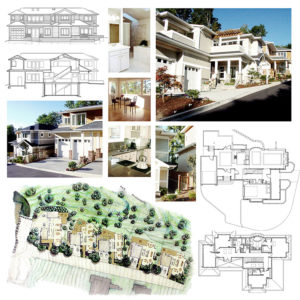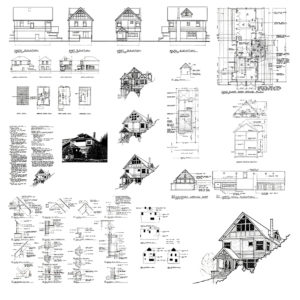A small exercise building designed for the business park employees to use. The building included an interior space that opened out to an exterior patio shaded by trellises. The building was also adjacent to a community center and pool that the employees of the park had access to.
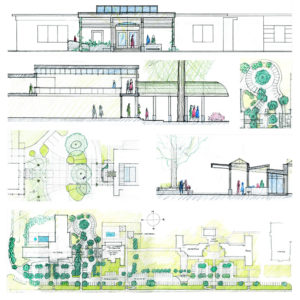
KSI did many small to medium size projects at the Depot during the early 2000’s. This was an entry feature to the front of a conference center building near the front of the Depot. Slightly to the east of the community center building is an exercise building, also built in…
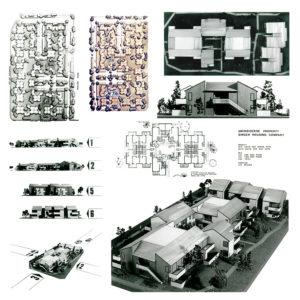
One of William Strouse’s earliest projects is this 350-unit two story apartment project in San Jose, California, designed for Singer Housing Company. The full building and site costs were only $28 per square foot! The project organizes itself around a fully connected open space system, uninterrupted by parking. Also included…
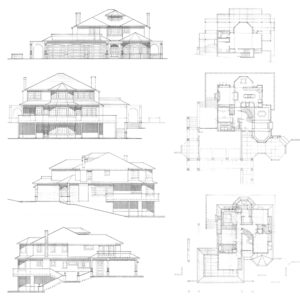
The project began with a GC and his wife with a house plan that needed changes and some pictures of houses they liked. Hipped roofs, lots of decks at different levels, open guardrails, lots of light and we have another happy client. He built it, she decorated it and they…
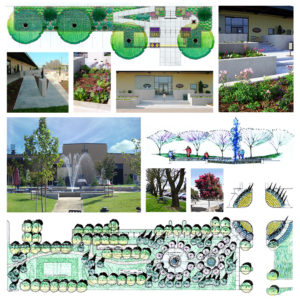
Originally used as a US Army ammunition facility, this 85 acre site in Sacramento, California was converted into a business park. As part of the conversion, we designed a Central Park. The park’s design includes a water fountain, bocce ball court and luscious landscaping with walking paths.
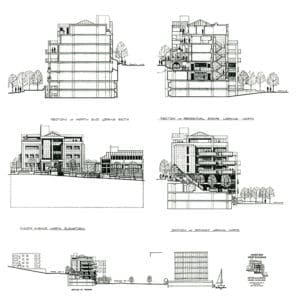
This project required a major rezone of a seven-block area on the east slope of Queen Anne between Westlake and Dexter Avenue in order to achieve the Master Use / Shoreline permit for the building site. A six-story mixed use building was designed and approved to include a stepped, covered…
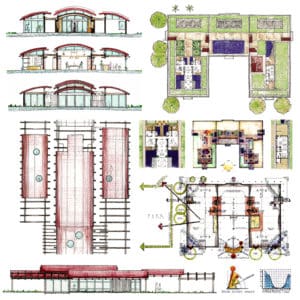
This roof top apartment project was to be sited on top of a four-story office building in The Depot Industrial Park converted from a 1940’s military facility in Sacramento, California. The developer of the park needed a short-term stayover place to spend time away from his home in Seattle and…
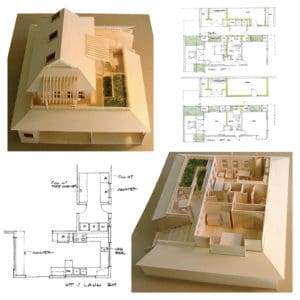
The Ohana is a detached living unit from the main house in Maui, Hawaii. The models show a study of raising the Ohana up to allow parking under affording a better view of the ocean and adjacent park. The plan studies are of the main existing house showing options at…

