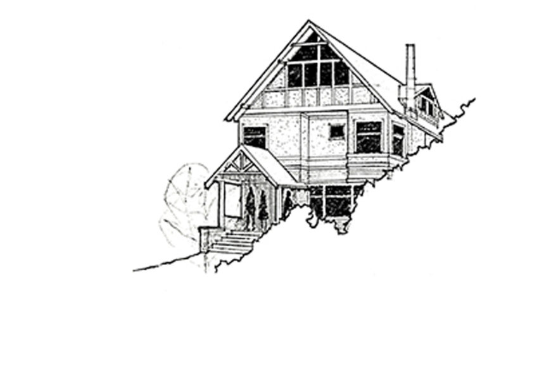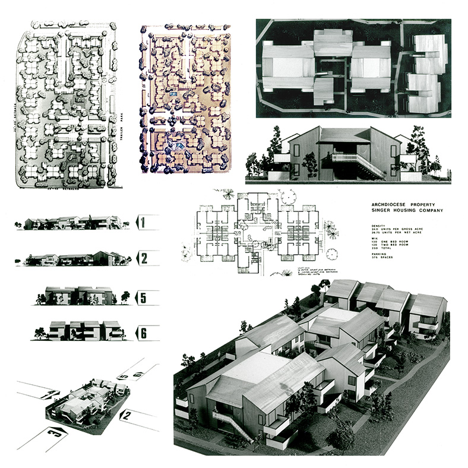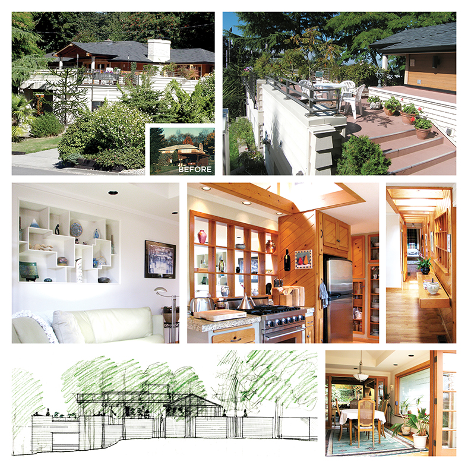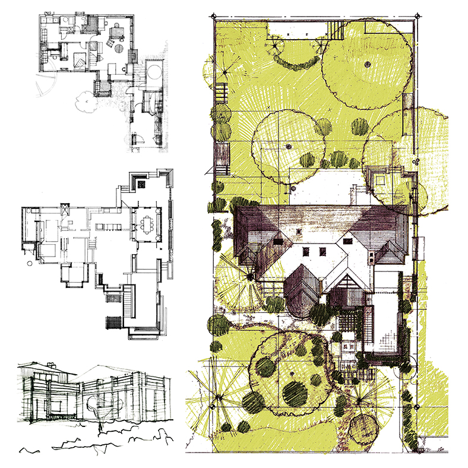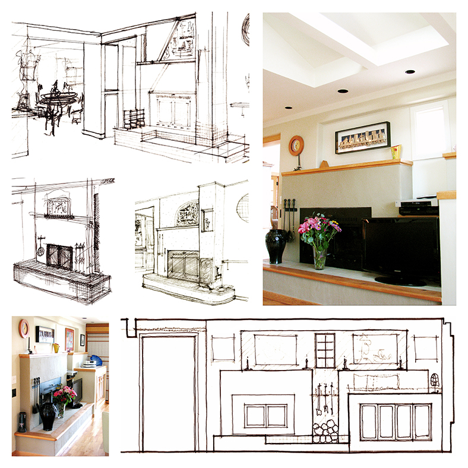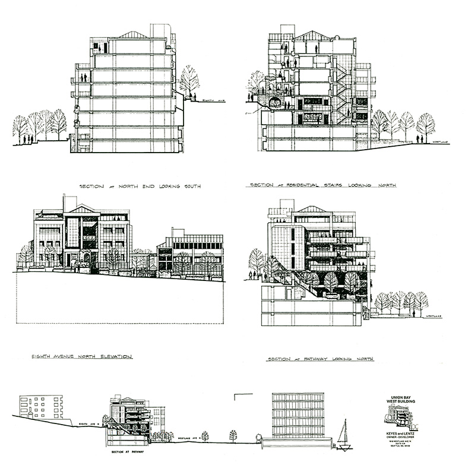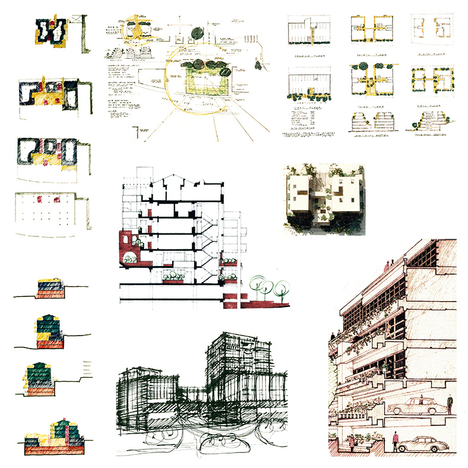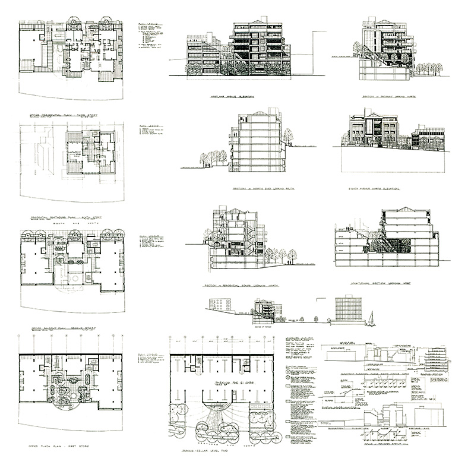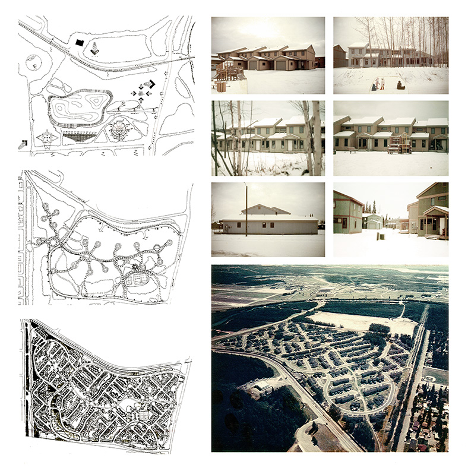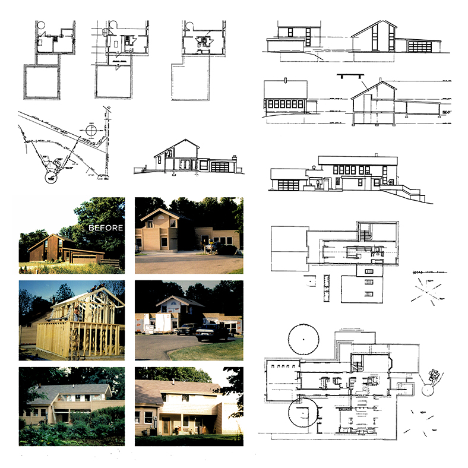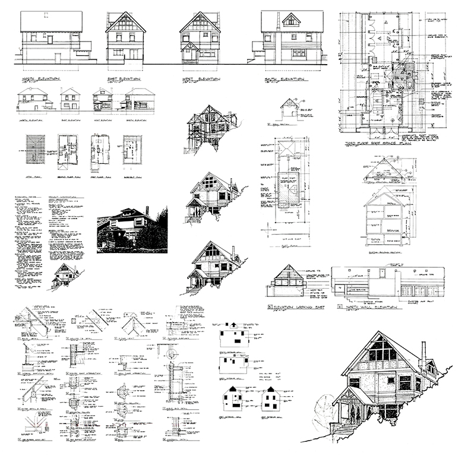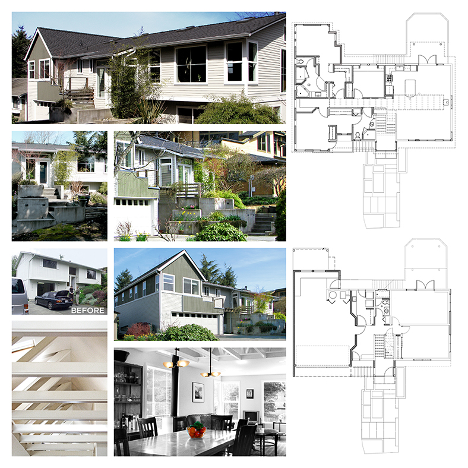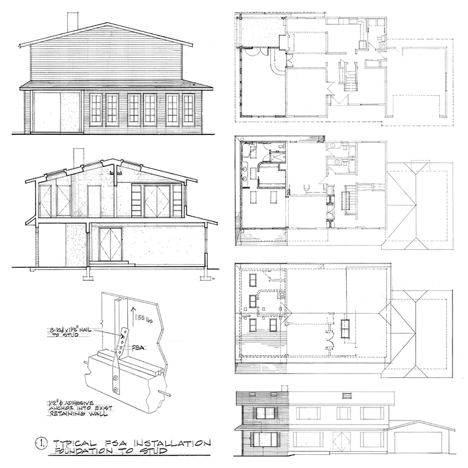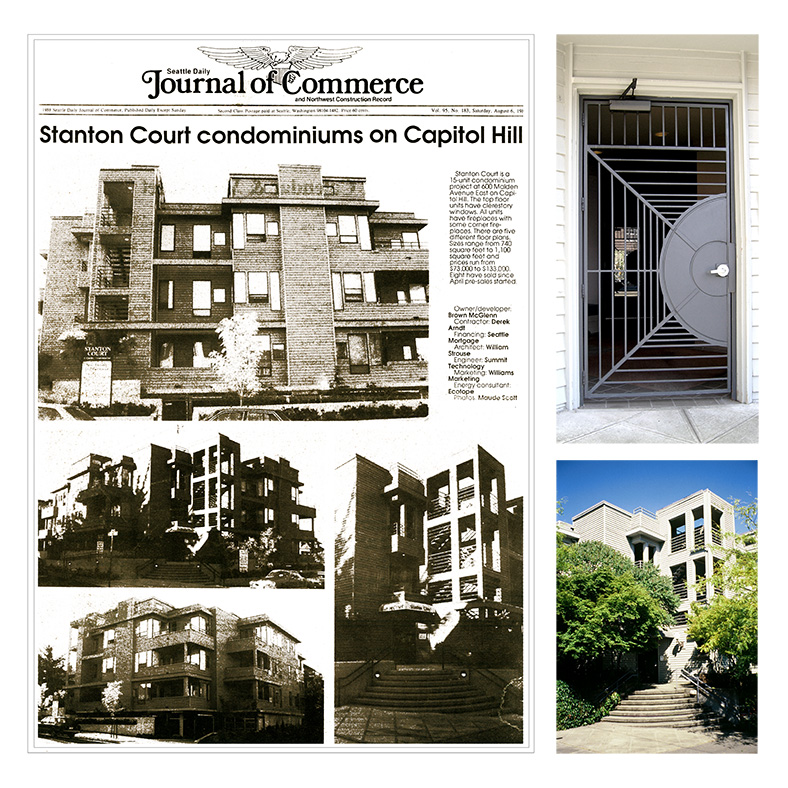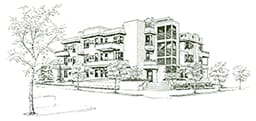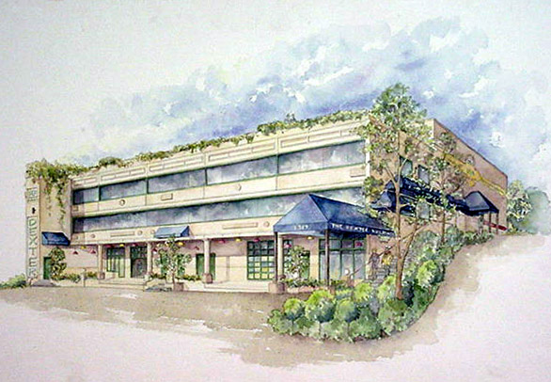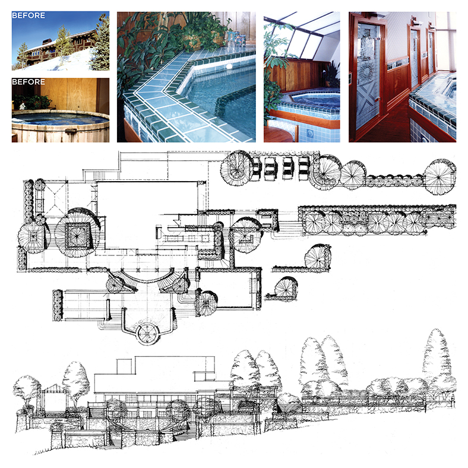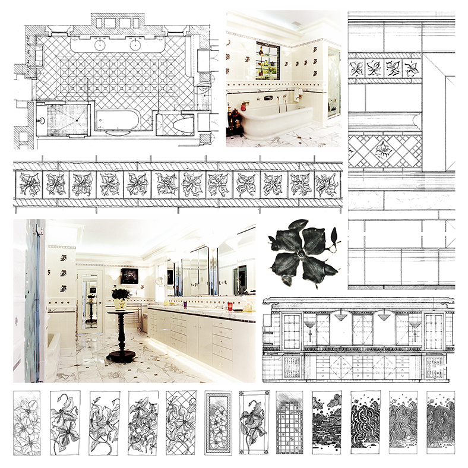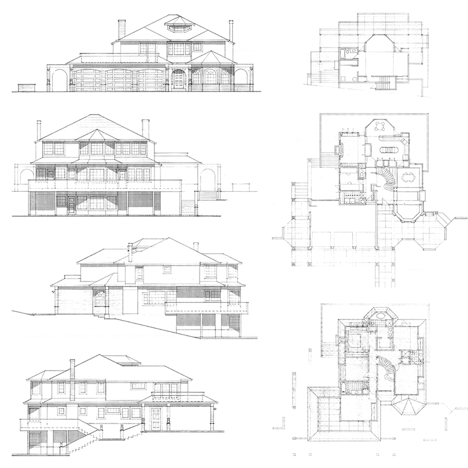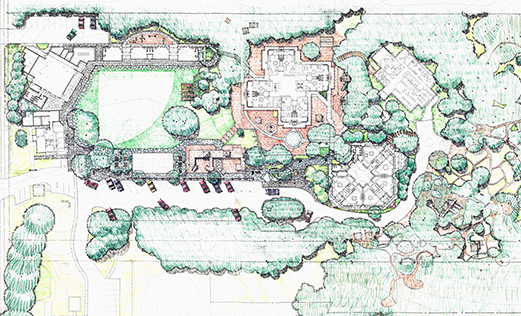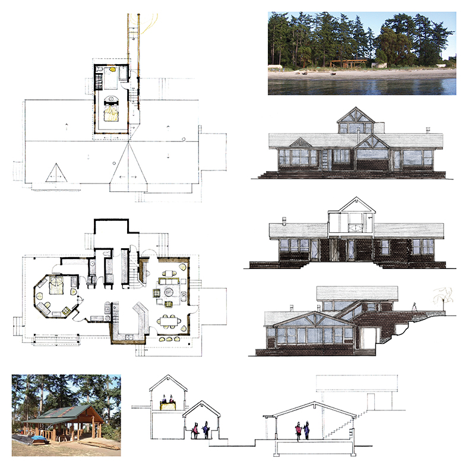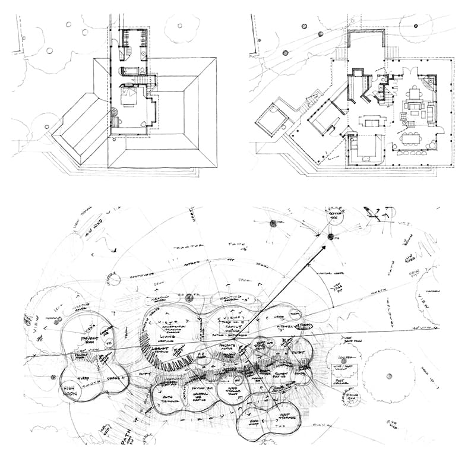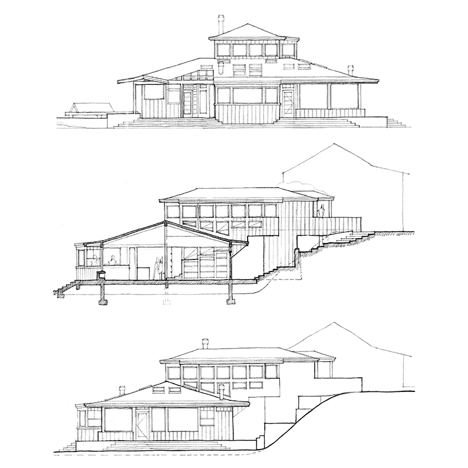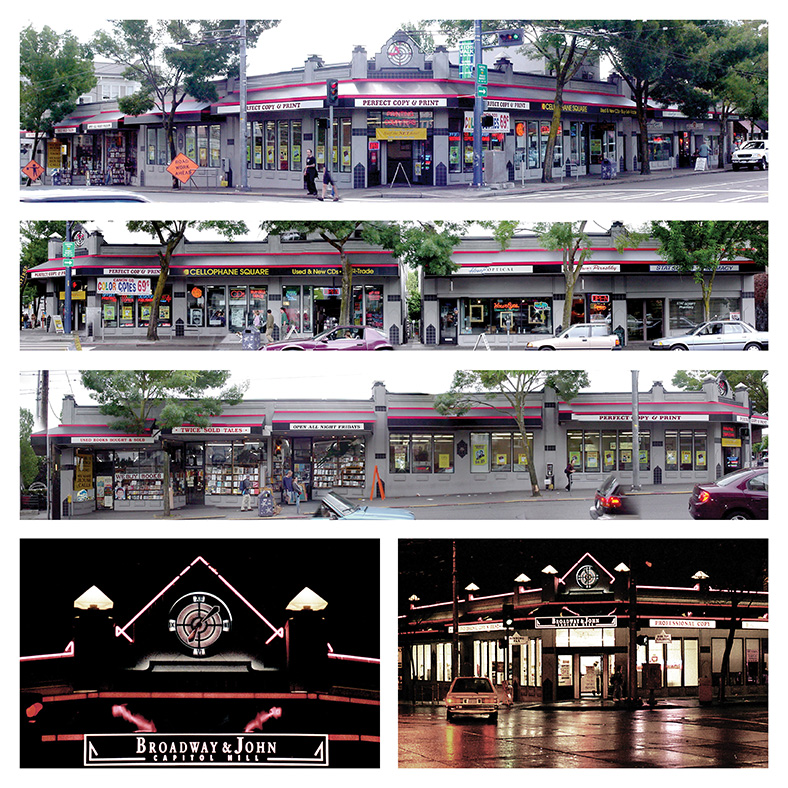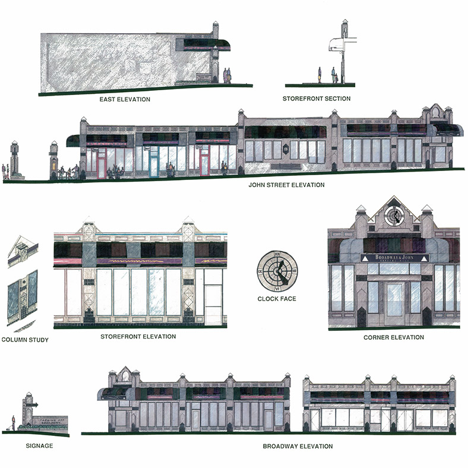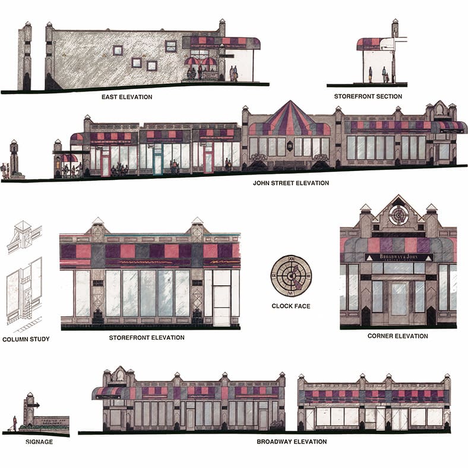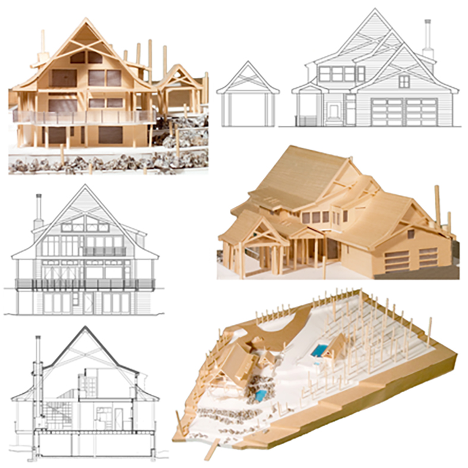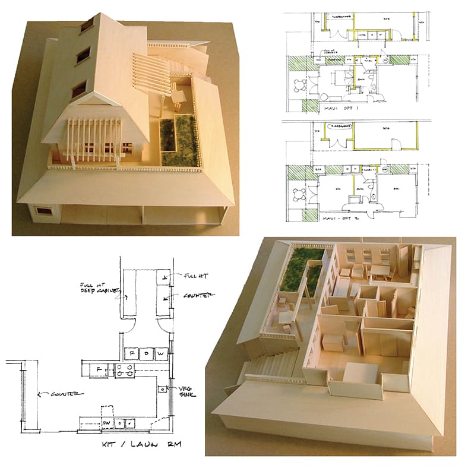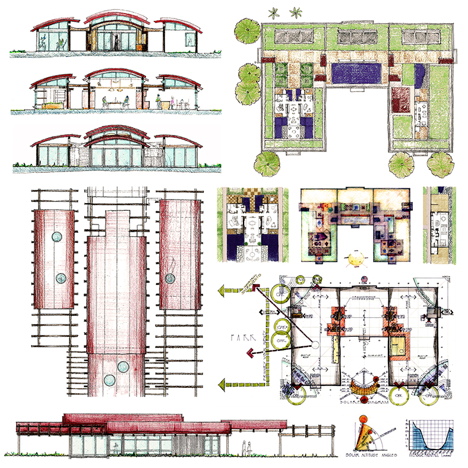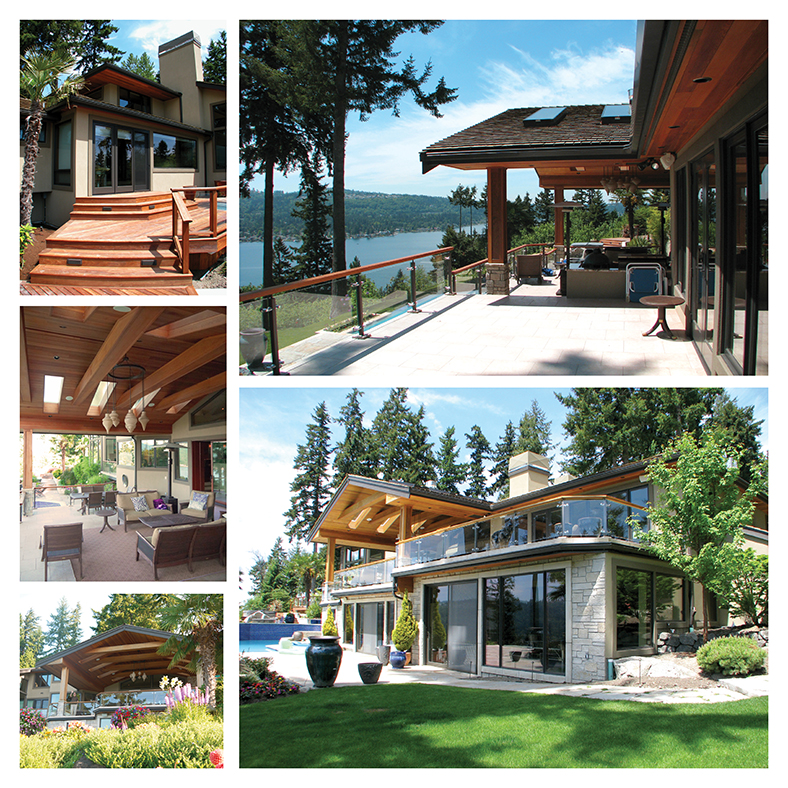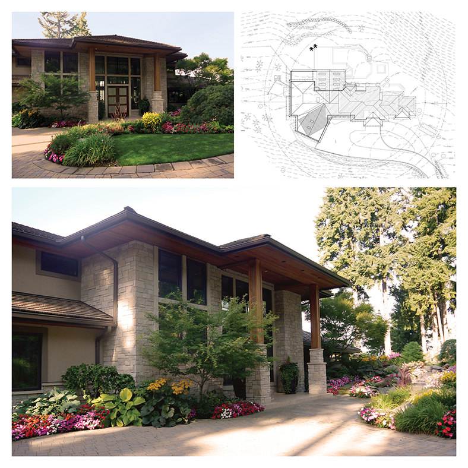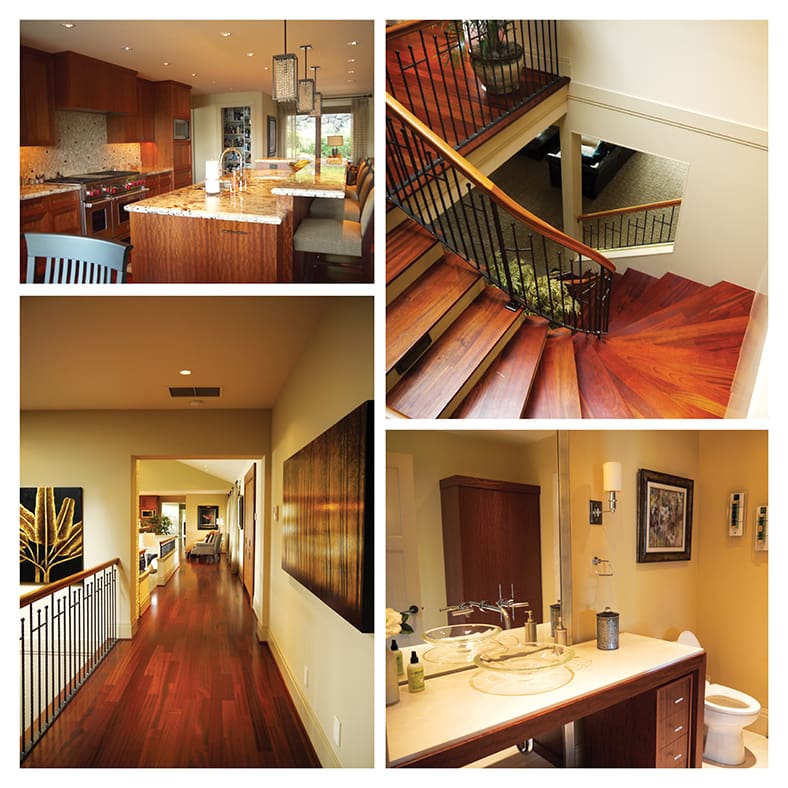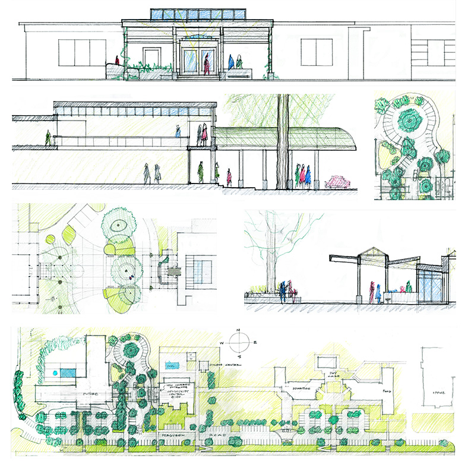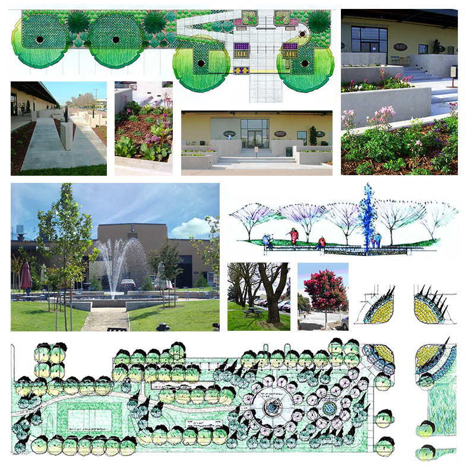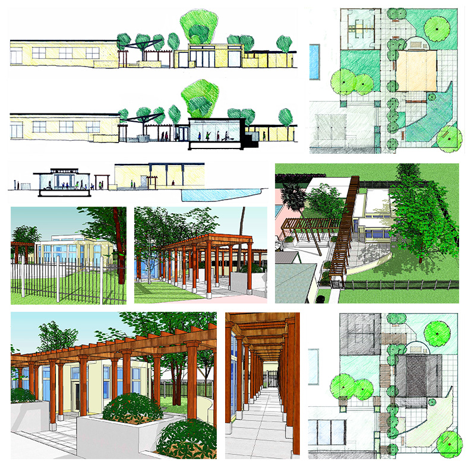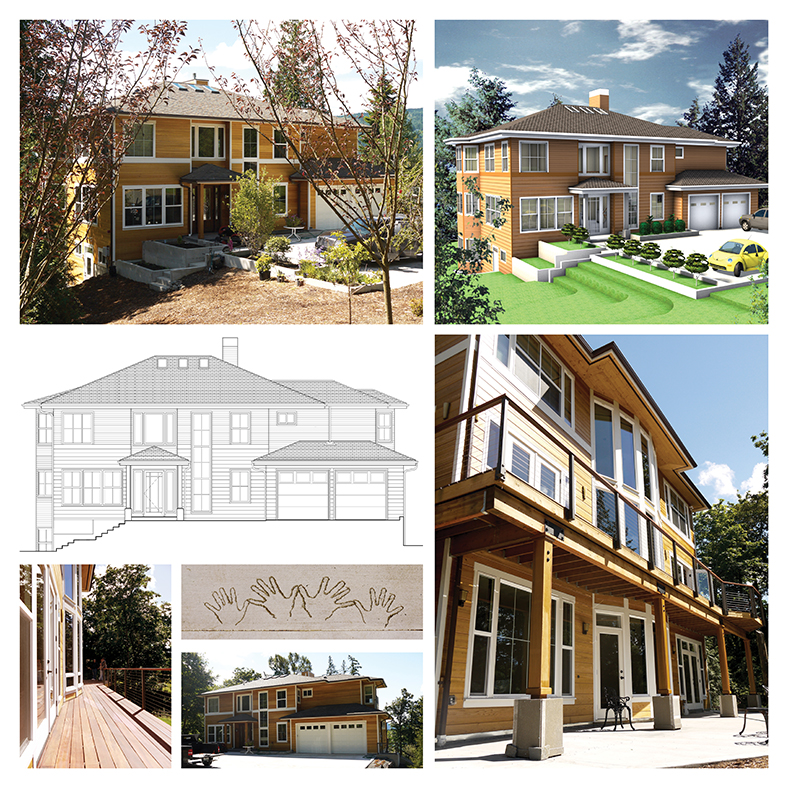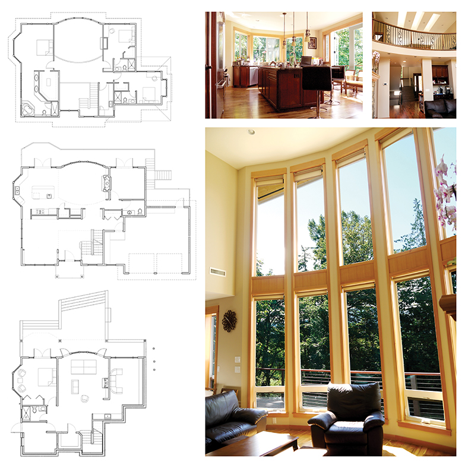
Archdiocese Apartments
One of William Strouse’s earliest projects is this 350-unit two story apartment project in San Jose, California, designed for Singer Housing Company. The full building and site costs were only $28 per square foot! The project organizes itself around a fully connected open space system, uninterrupted by parking. Also included…
Strouse House
Originally a builder house constructed in 1958 as a basic box, three major additions and renovations along with several smaller ones have created the custom home it is today. The goal: maximizing day light; create a strong indoor-outdoor connection; increase usable outdoor deck area; develop a passive summer cooling system…
Union Bay West
Fort Wainwright
The winner of design-build competition, this is a 400-unit family housing project on the US Army base in Fairbanks, Alaska. The severity of the Alaskan climate is tempered by the diagonal street and optimizing on open space, allowing maximum sun exposure year-around. The central pedestrian, recreation, utility, and open space…
Tuttle Residence
Houghton Addition
A renovation and addition to an existing residence aimed at bringing natural light into the upper level new master bedroom by adding skylights and windows along the north side while increasing livability throughout the existing living space and providing new covered outdoor space for bar-b-cue and social purposes.
The Little School
San Juan Cabin
A 1,400SF cabin situated on the shoreline of Waldron Island’s Sandy Point replaced an aging 900SF cabin. Special consideration was given to the programming phase of a project that will be passed down through generations of the family. The project went through many iterations of design options with the owners…
Broadway & John
A major intersection in Seattle’s Capitol Hill neighborhood, this project long stood a a marker of the neighborhood. The design was based on a 10-block photographic pattern analysis of the neighborhood. The analysis which led to a colorful landmark that brought scale, form, light and texture to the street. The…
Apartment Penthouse
Sammamish Plateau
An indoor-outdoor great room and outdoor covered area that overlooked Lake Sammamish and the mountainous regions beyond was the center of this major renovation. Also included was major interior renovations, entrance modifications, new garage, driveway and landscaping, and MIL apartment and workout pool related facilities at the lower level. Environmental…
The Depot Central Park
Depot Exercise Building
Lake Sammamish Residence
A new home sits upon a 1.7-acre site with numerous environmental challenges that came with the beautiful landscape that looks out at Lake Sammamish and Mt. Rainier beyond. An eagle’s nest, wetland, pond, stream, and two steep slopes made the site planning for this property particularly interesting and challenging. Goats…

